Our Building's History
The West Vancouver Memorial Library opened its doors on November 11, 1950 as the official War Memorial, dedicated as a living monument and an everlasting commemoration to the gallant people who sacrificed their lives in World War II.
The original facility, built in 1950, has been expanded five times with additions completed in 1957, 1962, 1977, 1993 and 2005, with various interior renovations over the years.
The Library Board is committed to sustaining the current facility through responsible management, given the significance of our location at 1950 Marine Drive, the proximity to the Memorial Arch, as well as the significant costs that would be incurred to build a new library of a similar size.
Over the years, the primary driving forces for the expansions and restorations have been increases in population and increases in West Vancouverites’ use of the Library’s services. In addition, changes in community needs have driven the configuration of the types and sizes of spaces.
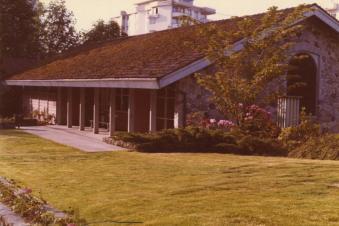
1950: MAIN BUILDING
In December of 1947, a public referendum determined that the Library would be the official War Memorial to West Vancouver’s fallen soldiers. Council agreed to donate the land for the building, and the following February set aside lots 2 and 3 across from the Memorial Arch. The Library Committee quickly took action, incorporating under the Societies Act and initiating a fundraising campaign, clearing the land, and securing architect R.A.D. Berwick, who donated the design as a gift to the community.
By late 1949, the building was financed from some 2,000 public subscribers contributing $18,000 with $2,000 added by Council, and generous donations of labour, furnishings, and expertise valued at $40,000. Five West Vancouver contractors voluntarily completed the construction. The 2,800 square foot West Vancouver Memorial Library officially opened on November 11, 1950. By its first anniversary, the Library had acquired 3,000 books, served 1,800 members, and recorded a total circulation of 6,805.
Robert A. D. Berwick, Architect
1957: First Expansion
By 1956, the population of West Vancouver had grown from approximately 14,000 to 19,000. The librarian’s year-end report to the board in 1955 claimed a circulation increase of more than 20,000 over the previous year, making it the most-used library in Canada. By 1956, 50% of the population possessed library cards.
With a collection of 25,000 books and a yearly average circulation of 13.8 books per person, the Library was experiencing a shortage of space. A plan was developed for a two-storey wing, which would expand the facility to 5,645 square feet and provide space for a new children’s section with a storage area and staff room below. Council approved almost $44,000 for the addition.
Robert A. D. Berwick, Architect
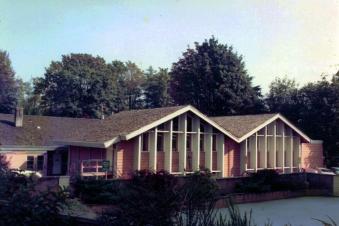
1962: jubilee wing
By the early 1960s, the Library was having a difficult time keeping pace with the growth of West Vancouver, which was expanding by 1,000 people per year, reaching nearly 25,500 in 1961. Some 60% of West Vancouverites were registered in 1960, including 90% of the school children, and the collection had grown to 40,000 items.
A second expansion was planned that would add 4,200 square feet to the east side of the existing structure. This addition doubled the children’s department and added a reference room, a music room, a large work area, a staff room, and an office for the Librarian. Subsequently, circulation increased to nearly 445,000 that year, which was a 10% increase over 1961. The bulk of the $36,000 cost of the new wing was paid for with funds from overdue books that had been set aside over the years; a small grant from the Winter Works Program provided the remainder. One year after the official May 1962 opening, the Library’s book stock was over 60,000 and circulation was over 475,000 or 18.5 per person—the highest per capita circulation in North America.
Thompson Berwick Pratt & Partners, Architects
1977: west wing, east wing, and alcoves
By the early 1970s, the Library was again seriously overcrowded and not keeping pace with the needs of the growing community, which had rapidly expanded with the rise of approximately 50 new apartment buildings in Ambleside, Dundarave, and Park Royal. By 1976, West Vancouver’s population reached 37,000; the Library was home to over 111,000 books and circulated 570,000 that year—an average of 14.13 books per capita.
According to the standards of the time, the Library should have been 21,000 square feet for the population size; instead it was just under 10,000 square feet. A 16,000 square foot addition was built, providing more space for books, a larger reference area, improved staff working areas, a new Children’s Department, and roof-top parking. Total design construction costs amounted to just over $1M. Anticipating the need for the expansion, the Library Board contributed $343,000 from funds set aside over a number of years and a fundraising campaign. The Province contributed a grant of $333,333 and the District funded the balance of $385,000 from reserves.
Thompson Berwick Pratt & Partners, Architects
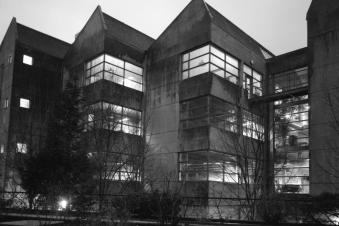
1993: east wing
By the mid 1980s, the West Vancouver Memorial Library was once again battling the problem of outgrowing its premises. While population growth had stabilized at around 36,000, Library usage had increased due to the predominance of senior citizens, the unusually high percentage of people with post-secondary education, and the International Baccalaureate independent study program in the secondary schools. In 1992, the Library had almost 181,000 items in the collection and a total circulation of 844,000, an average of 21.78 per capita.
A thorough architectural and engineering study of the building and site resulted in a recommendation to demolish the existing East Wing and replace it with a larger 30,234 square foot four-storey addition at an estimated cost of $5M. In October 1988, Council committed to putting aside $400,000 for three years, and, in addition, to match the funds raised by the Library Foundation to a maximum of $400,000 per year. In January 1990, the Province granted $500,000 from GO B.C. funds to the project. The Library Foundation secured $2M through private and corporate donations. The completed East Wing brought the Library to a total of 49,761 square feet.
The Hulbert Group Inc.
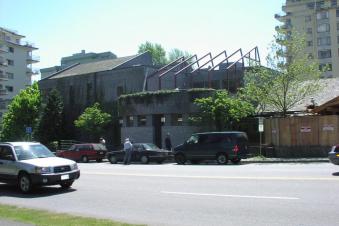
2005: Storyhouse and front entrance vestibule
By 2005, the Library was circulating over a million items a year, 22.43 per capita, with 285,000 items in the collection. The additions addressed space needs that could not be met with the existing footprint, as well as accessibility concerns regarding the front entrance.
A redesigned front entrance featured a vestibule with automatic doors, display space for Library and community announcements, and level access from the sidewalk. The north wall of windows pushed out, enlarging the Main Hall to accommodate a seating area and a slightly larger and more soundproof coffee shop. In the unused terrace area on the third floor, a new room was built for youth programs, which in turn freed up space for seating and collection space in the Youth Department. This renovation increased the Library’s footprint to 56,000 square feet. The Library Foundation, the estate of Robert Leslie Welsh, and the estate of Anna Patrick in memory of William Patrick committed $532,000 to the project. The District contributed $78,000.
Toby Russell Buckwell & Partners
Renovations
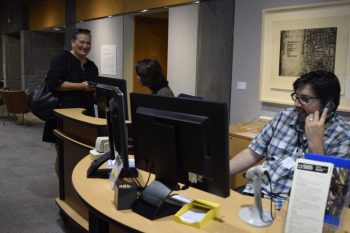
2008-10 Innovation Project
RFID and Automatic Handling/Community Computing Centre/Welsh Hall
This interior renovation upgraded the Library to address priorities identified in the 2006-2010 Strategic Plan: to use technology to improve the way we operate, the services we offer, and how we offer them; and to enhance our role as a public place where the community gathers, and to be recognized as the center of knowledge and culture. On the Main Floor, a RFID automated check-in/check-out system and an automatic materials handling system were installed, addressing increased service demands while simultaneously creating staffing efficiencies.
The new equipment required the re-configuring of the circulation area and the information service point. New display shelving in the main lobby was also installed to feature the increasingly popular DVD collection and new books. The staff resources freed up from the equipment implementations were reassigned to the lower level, where their technical expertise and personal assistance was much needed in the new Community Computing Centre.
Also, a new concert/meeting room, the Welsh Hall, was built on the lower level in 2009. The Welsh Hall is a flexible space that accommodates a variety of uses, including meetings, presentations, and film showings. The total $1.4M innovation project cost was evenly split between the District and the Foundation with approximately $350,000 coming from the estate of Robert Leslie Welsh. In 2011, a year after completing these improvements, circulation reached 1.08M, 23.5 per capita, with 320,000 items in the collection.
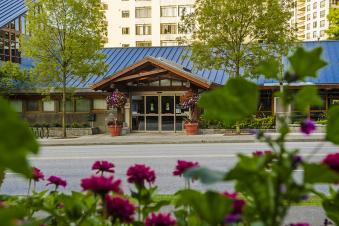
2010–13 capital retrofit project
By 2009, the lack of a facility sustainability study and an infrastructure maintenance plan were evident in significant challenges to operating costs, environmental efficiency, and day-to-day functioning. The Library Board of Trustees hired SHAPE Architecture and AME Group to conduct a Building Assessment, including the envelope and mechanical systems, to identify any areas that might jeopardize the continuous and proper functioning of the Library.
The Building Assessment Report resulted in a recommended Capital Retrofit Project. In 2010–2013, the scope of work completed by the District has included: replacing inoperable windows, installing CO2 ventilation, combining mechanical system controls, replacing the roof, integrating the mechanical systems, completing the north facing exterior of the front of the building, and the courtyard. The parking deck membrane and surface were replaced in 2016/2017.
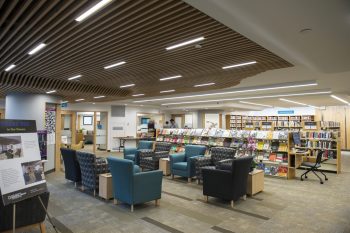
2016–17 Parking Membrane and West Wing Renovation
In 2016/2017, the entire West Wing was renovated. While the major work was the replacement of the parking membrane and deck, the entire interior was redesigned and features bright, high efficiency LED lighting. Energy efficient windows and skylights replaced the leaking, single-paned glass.
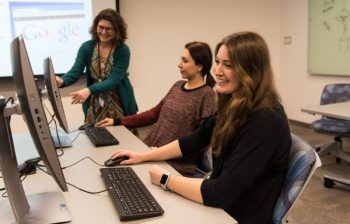
2018 The Lab
During extensive community technology consultation in 2016, the Library determined that the community sees the Library as a place to encounter and learn about technology. At that time, the computer training room at the Library was too small, with outdated equipment that could not accommodate the array of technology learning offered at the Library.
In 2017, the Library started planning to renovate a 787 square foot book storage area into a technology training space.
Featuring acoustic ceiling tiles, modular furnishings, and audiovisual collaboration equipment, The Lab officially opened in November 2018.
This space is where the Library’s digital experience team delivers classes, skill-building practice sessions, workshops, and drop-in sessions.
2021 SPACE PLANNING
In 2021, work began on a space planning project to create a medium-term plan for the Library’s existing footprint that is responsive to community needs, maximizing spaces for learning, engaging with technology, cultural engagement, and community gathering.
This work is ongoing.
 There will be noise in the Main Hall throughout March due to seismic upgrade work on the Mezzanine level.
There will be noise in the Main Hall throughout March due to seismic upgrade work on the Mezzanine level. 